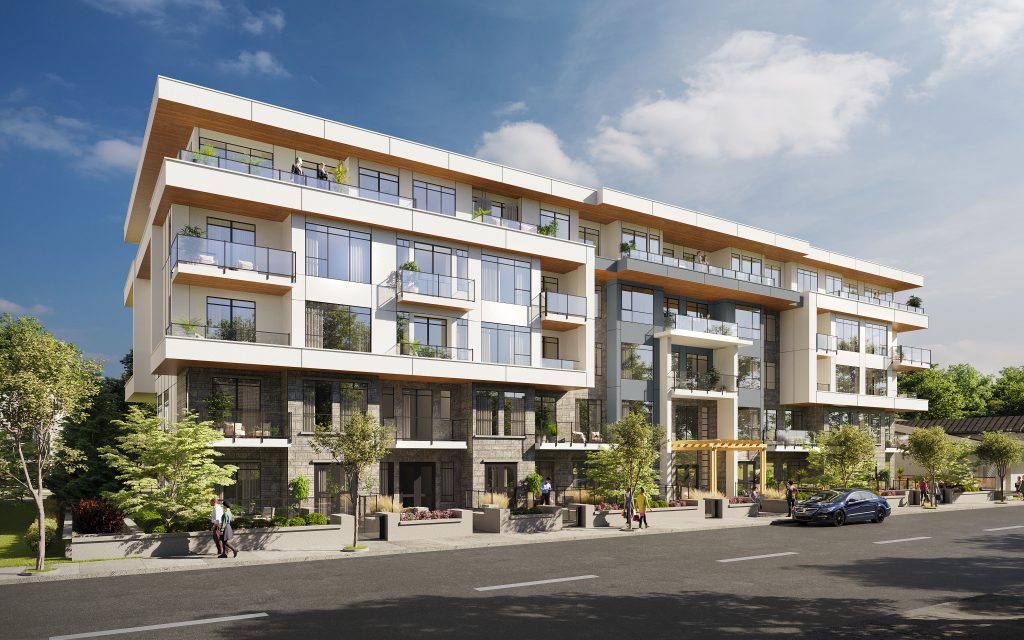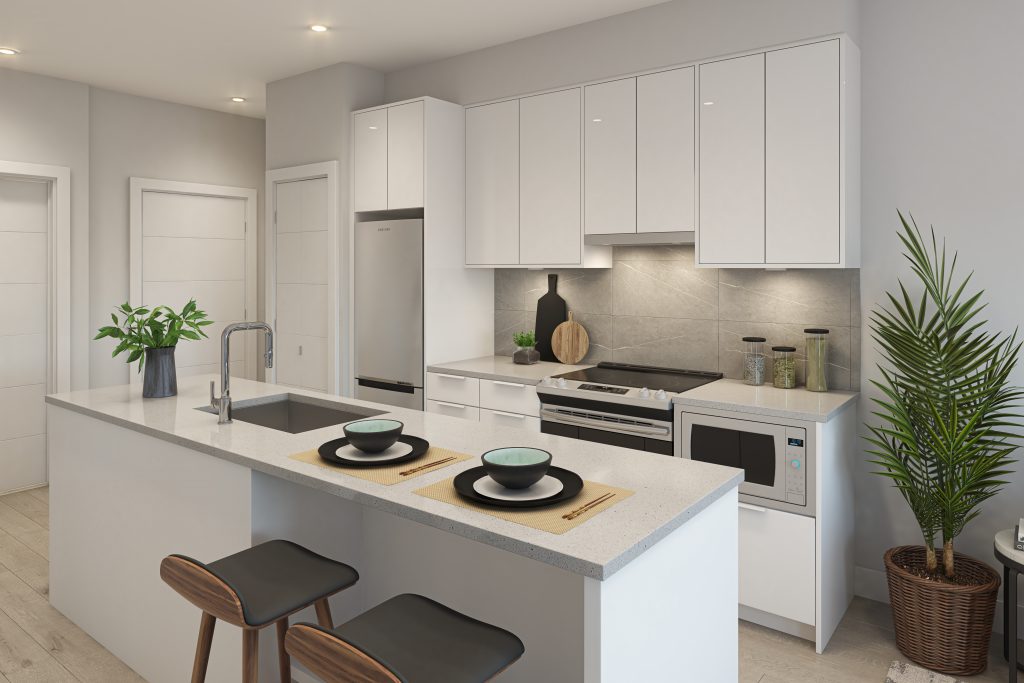
This stylish 5-storey building features 65 suites ranging from studios to three bedrooms, each with its own patio, balcony or roof deck.

The interiors are tastefully decorated by The Collaborative Design Studio. The designs are clean and simple, with subtle use of textures to add visual interest and warmth while providing durability and value.



The amenities include a full kitchen & dining room, a game zone with billiards table, an ultramodern theatre room complete with an 85″ 4k TV, plus a fully equipped fitness centre, outdoor yoga/meditation garden and BBQ area


This is not currently an offering for sale, any such offering may only be made by way of disclosure statement. E. & O.E. Sales and marketing by Fifth Avenue Real Estate Marketing Ltd.
CONTACT US
604-900-0056
[email protected]
In our continuing effort to improve and maintain the high standard of the Prosper development, the developer reserves the right to modify or change plans, specifications, features and prices without notice. Materials may be substituted with equivalent or better at the developer’s sole discretion. All dimensions and sizes are approximate and are based on Architectural measurements. As reverse, flipped, and/or mirrored plans occur throughout the development please see architectural plans for exact unit layout if material to your decision to purchase. Renderings are an artist’s conception and are intended as a general reference only. Please ask one of the helpful sales staff to reference the most recent set of architectural construction drawings for most up to date dimensions and other details. Please refer to disclosure statement for specific offering details. E. & O.E. Sales and Marketing provided by Fifth Avenue Real Estate Marketing Ltd. www.fifthave.ca